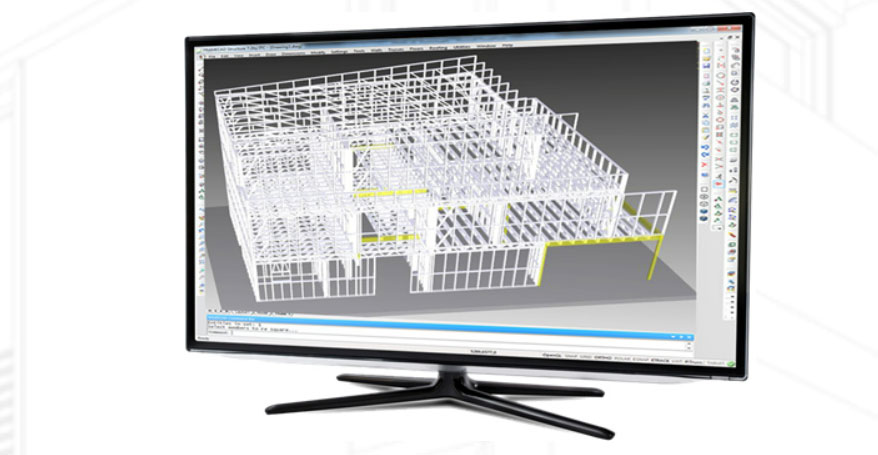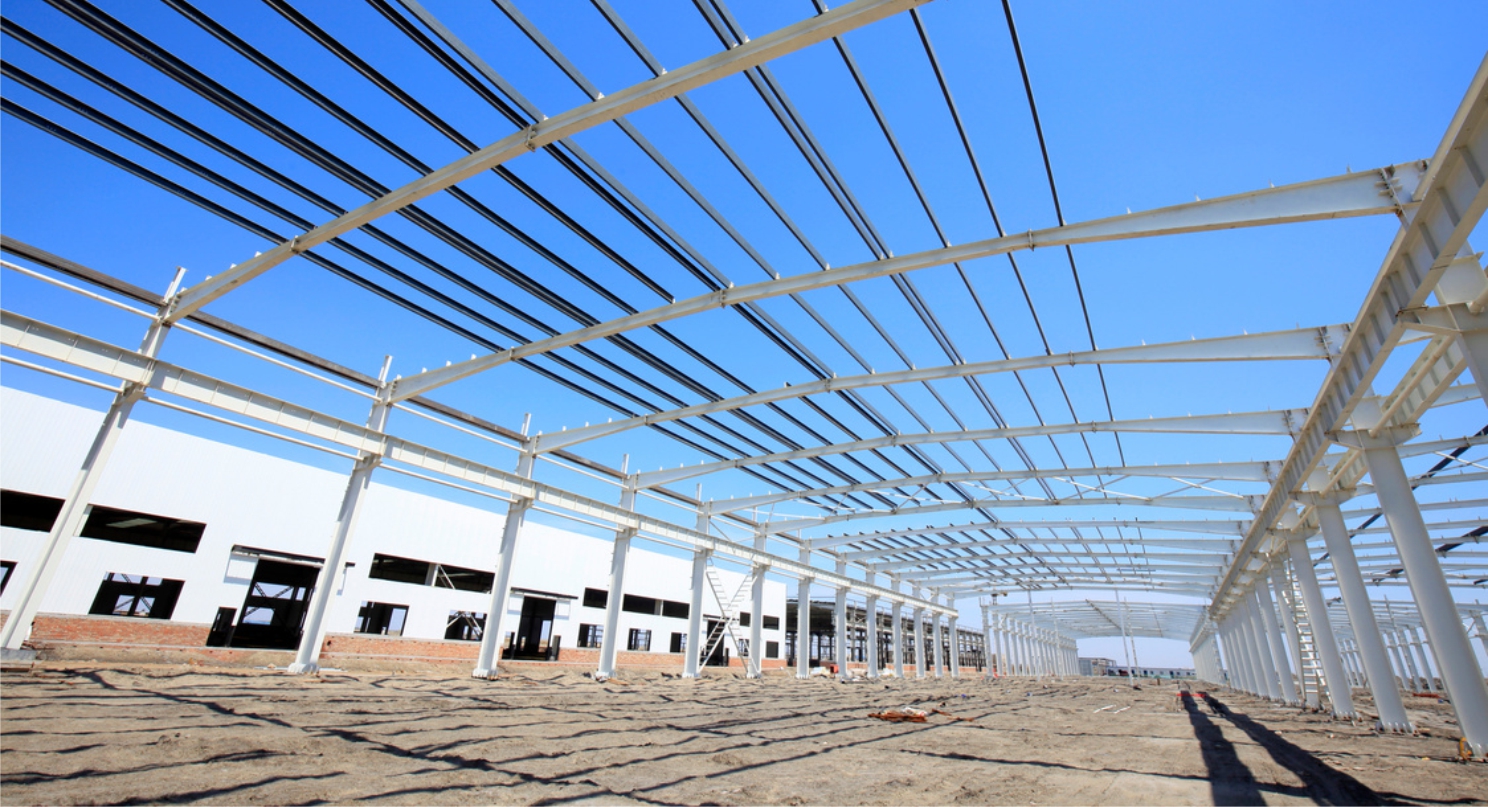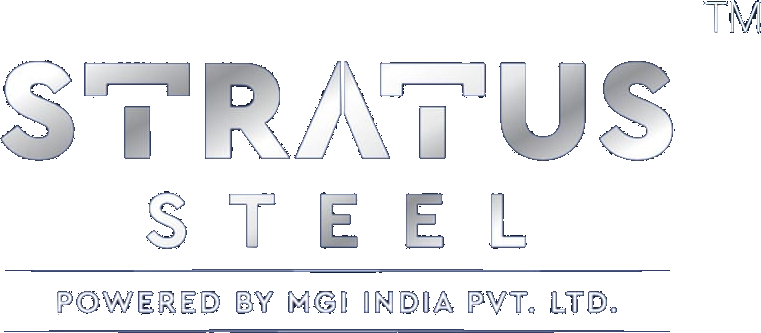Stratus Steel specializes in the design of LGSF structures. We have the most experienced and skilled in-house design team who are proficient with the usage of the latest LGSF design softwares. Our LSGF design philosophy is to optimize your design and provide the best path forward for your structure.
LGSF Construction Is A Design-Led Process, Meaning That The Need For Skill To Construct The Building Is More In The Design Stage Rather Than On-Site. Stratus Steel System Uses The FRAMECAD Software Suite Which Integrates Design, Engineering Calculations, Structural Analysis, Detailing And Roll Forming Machine Control. Providing Extreme Accuracy And Efficiencies In The Construction Process, Reducing Costs Of Engineering, Design, Waste And Labor.

STRATUS STEEL IS COMMITTED TO MEETING OUR CLIENTS’ LGSF DESIGN NEEDS!

- Design and Analysis of Building Structures.
- Building component design / analysis
- Foundation Design.
- Drafting and Detailing Services
- Construction support services
- Construction Documentation and Reporting.
Delivery Model

Resource Based Model
This is the most economical model for our esteemed clients from USA and Europe wherein we deploy trained resources (Design, Drafting and other Support services) dedicated to the client and these resources work exclusively for that client and monthly billing is followed per resource.

Fixed Cost Model
Stratus Steel offers design and drafting services at the mutually agreed fixed cost per project model and that includes actual design and Drawings and a lump sum of estimated changes in the design.

Time and Material
In this model, for any design or drafting work, effort estimation is done by our project managers and pricing is done on hourly basis for the effort required right from conceptualization to delivery and hourly rates depend on the level of sources involved in the project.
DESIGN SOFTWARES WE USE
FRAMECAD STRUCTURE
Save time and investment with engineering design software for cold formed steel structures, with the world's most code compliant system for cold formed steel.
FRAMECAD DETAILER
FRAMECAD Detailer is a versatile CAD package with world-leading detailing flexibility. Detailer makes it quick and easy to produce designs for automated production.
FRAMECAD REVLINK
FRAMECAD
Revlink allows you to work seamlessly between Revit and FRAMECAD Detailer, or Revit and FRAMECAD Structure, secure in the knowledge that you always have one complete model available.
STADPRO
Staadpro is an advanced
3D structural analysis and design software that eases working with complex designs and is best for the structural analysis of structures of any size
or type.
GLOBAL STANDARD CODES WE ABIDE BY
Stratus Steel has a proficient design team specialised in LGSF residential, light commercial and commercial buildings. We work closely with our clients to smoothen the process from design to construction. We abide by these global standard code.
| Structure type | US Standard | British Standard | Canadian Standard | Aus/NZ Standard | Indian Standard | European Standard |
|---|---|---|---|---|---|---|
| Loading | IBC 2009, UBC 1997, ASCE7-05 | BS-6399 | NBC 2005 | AS/NZ 1170 | IS-875 | BS EN-1991 |
| Concrete | ACI | ACI | CAN/CSA-A23.3-04 | AS 3600 | IS 456 | ENV1992-1-1 |
| Steel(HR/CR) | AISC, AISI | BS 5950-1:2000 | CAN/CSA-S16-09 | AS 4100-1998AS 4600 | IS- 800IS- 801 | BS EN 1993-1-1 |
| Wooden Structure | NBC | BS 5268-2-200 | CSA O80-08 | AS 1720.1 | IS-883 | EN 13986 |
